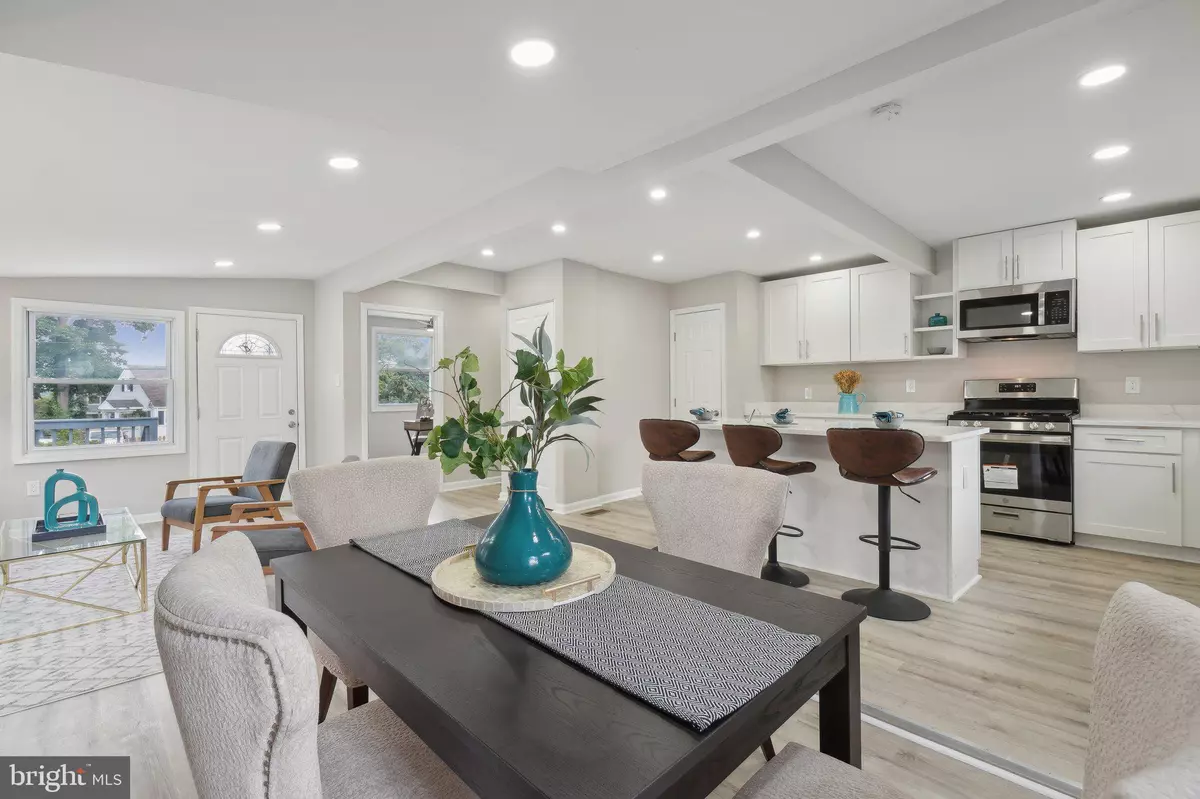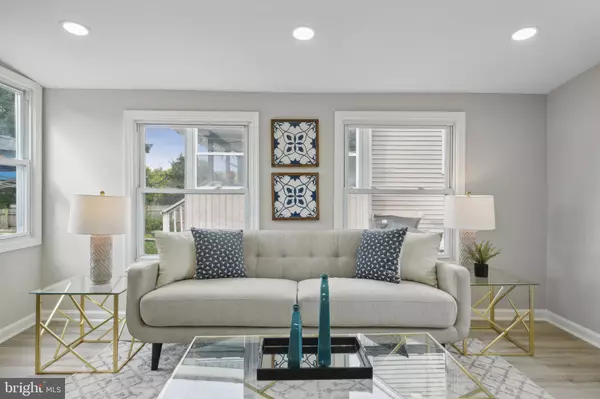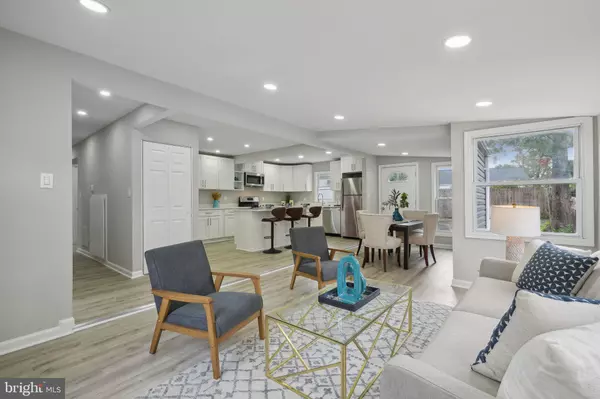$445,000
$445,000
For more information regarding the value of a property, please contact us for a free consultation.
5631 67TH AVE Riverdale, MD 20737
4 Beds
3 Baths
1,349 SqFt
Key Details
Sold Price $445,000
Property Type Single Family Home
Sub Type Detached
Listing Status Sold
Purchase Type For Sale
Square Footage 1,349 sqft
Price per Sqft $329
Subdivision Beacon Heights
MLS Listing ID MDPG2125356
Sold Date 11/26/24
Style Cape Cod
Bedrooms 4
Full Baths 3
HOA Y/N N
Abv Grd Liv Area 1,349
Originating Board BRIGHT
Year Built 1948
Annual Tax Amount $3,356
Tax Year 2023
Lot Size 6,302 Sqft
Acres 0.14
Property Description
**** PRICE IMPROVED*** Welcome to this fully renovated gem nestled in the heart of Riverdale! This modern 4-bedroom, 3-full-bath home boasts an open-concept floor plan with a bright and spacious living area that flows seamlessly into the kitchen and dining spaces, perfect for entertaining or family gatherings. Enjoy the stylish updates throughout, including gleaming luxury vinyl plank floors, recessed lighting, and large windows that flood the space with natural light.
The stunning gourmet kitchen features brand-new stainless steel appliances, sleek white cabinetry, and a large center island with additional seating for casual meals. Just off the kitchen, the dining area offers easy access to the backyard, creating the perfect space for indoor-outdoor living.
Retreat to the cozy bedrooms, two of which have ensuites, all updated with fresh paint and modern fixtures. The primary suite offers a peaceful escape with a beautifully updated en-suite bathroom and sitting room, while the additional bedrooms are ideal for guests or a home office.
This home also offers a large, fully fenced backyard, perfect for summer barbecues or gardening. Conveniently located close to major highways, shopping, and dining, this move-in ready home offers the perfect blend of modern living in a charming community. Don’t miss your chance to own this exceptional property!
Location
State MD
County Prince Georges
Zoning RSF65
Rooms
Main Level Bedrooms 3
Interior
Interior Features Bathroom - Walk-In Shower, Carpet, Ceiling Fan(s), Dining Area, Family Room Off Kitchen, Floor Plan - Open, Kitchen - Gourmet, Recessed Lighting, Upgraded Countertops, Water Treat System, Walk-in Closet(s)
Hot Water Natural Gas
Heating Central
Cooling Central A/C
Flooring Luxury Vinyl Tile, Partially Carpeted
Equipment Built-In Microwave, Dishwasher, Disposal, Oven/Range - Gas, Refrigerator, Stainless Steel Appliances
Furnishings No
Fireplace N
Appliance Built-In Microwave, Dishwasher, Disposal, Oven/Range - Gas, Refrigerator, Stainless Steel Appliances
Heat Source Natural Gas
Exterior
Utilities Available Electric Available
Water Access N
Roof Type Asphalt,Shingle
Accessibility None
Garage N
Building
Story 2
Foundation Crawl Space
Sewer Public Sewer
Water Public
Architectural Style Cape Cod
Level or Stories 2
Additional Building Above Grade, Below Grade
Structure Type Dry Wall
New Construction N
Schools
School District Prince George'S County Public Schools
Others
Pets Allowed Y
Senior Community No
Tax ID 17192128312
Ownership Fee Simple
SqFt Source Estimated
Security Features Smoke Detector
Acceptable Financing Cash, Conventional, FHA, VA
Horse Property N
Listing Terms Cash, Conventional, FHA, VA
Financing Cash,Conventional,FHA,VA
Special Listing Condition Standard
Pets Allowed No Pet Restrictions
Read Less
Want to know what your home might be worth? Contact us for a FREE valuation!

Our team is ready to help you sell your home for the highest possible price ASAP

Bought with Synee Vecchitto • Prime Resource Realty & Property Management, INC






